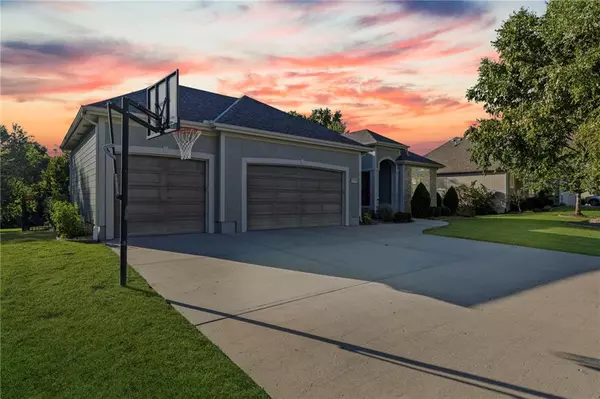$550,000
$550,000
For more information regarding the value of a property, please contact us for a free consultation.
4 Beds
4 Baths
3,352 SqFt
SOLD DATE : 10/24/2025
Key Details
Sold Price $550,000
Property Type Single Family Home
Sub Type Single Family Residence
Listing Status Sold
Purchase Type For Sale
Square Footage 3,352 sqft
Price per Sqft $164
Subdivision Belmont Farms
MLS Listing ID 2577075
Sold Date 10/24/25
Style Traditional
Bedrooms 4
Full Baths 2
Half Baths 2
Year Built 2005
Annual Tax Amount $6,232
Lot Size 0.530 Acres
Acres 0.53
Property Sub-Type Single Family Residence
Source hmls
Property Description
Incredible Custom Stucco Home on Over ½ Acre | Assumable VA Loan at 2.25%
Stunning custom home with stone accents, level driveway, and covered front porch on a spacious 0.5+ acre lot. Open floor plan with hardwood floors, tiled entry inlay, and plantation shutters. Great room features a wall of windows, custom springs double cell motorized shades, fireplace, and built-ins. Chef's kitchen includes gas cooktop with hidden spice racks, oven, large island, and hidden walk-in pantry. Light-filled breakfast room opens to a partially covered deck and stained patio.
Main-level primary suite with unique ceiling design, backyard views, spa-like bath with whirlpool tub, walk-in shower, double vanity, and large walk-in closet. Second bedroom on main—perfect for guests or office. Formal dining room also on main. Walkout lower level offers a huge family room, ideal for entertaining. Two bedrooms a full and half bath, wet bar area and exercise room. Recent updates include exterior painting, stucco repair/replacement on South side & back with Color Plus Lap Fiber-Cement Siding, and deck staining by Powell Exteriors. Energy-efficient with 26 solar panels on roof + battery backup (average electric bill $32.92/month). Assumable VA Loan: 2.25% interest, originated 02/12/2021, approx. balance $288,000, monthly P&I $1,487.38 (Assumption must be made only by a Veteran with eligibility and cash to close). Additional Features: Roof replaced Dec. 2021, Amana High-Efficiency Heat Pump (2024), Lennox A/C (2016) Luxury, efficiency, and rare financing—this home is a must-see!
Location
State MO
County Jackson
Rooms
Other Rooms Breakfast Room, Exercise Room, Family Room, Great Room, Main Floor BR, Main Floor Master, Workshop
Basement Basement BR, Finished, Full, Sump Pump, Walk-Out Access
Interior
Interior Features Ceiling Fan(s), Kitchen Island, Pantry, Vaulted Ceiling(s), Walk-In Closet(s), Wet Bar
Heating Heat Pump
Cooling Electric
Flooring Carpet, Luxury Vinyl, Tile, Wood
Fireplaces Number 2
Fireplaces Type Family Room, Gas, Great Room
Equipment Back Flow Device
Fireplace Y
Appliance Dishwasher, Disposal, Humidifier, Microwave, Refrigerator, Gas Range, Stainless Steel Appliance(s)
Laundry Laundry Room, Main Level
Exterior
Parking Features true
Garage Spaces 3.0
Fence Metal, Partial
Roof Type Composition
Building
Lot Description Adjoin Greenspace, Level, Sprinkler-In Ground, Many Trees
Entry Level Ranch,Reverse 1.5 Story
Sewer Public Sewer
Water Public
Structure Type Other,Stone Trim,Stucco
Schools
Elementary Schools Trailridge
Middle Schools Summit Lakes
High Schools Lee'S Summit West
School District Lee'S Summit
Others
Ownership Private
Acceptable Financing Assumable, Cash, Conventional, FHA, VA Loan
Listing Terms Assumable, Cash, Conventional, FHA, VA Loan
Read Less Info
Want to know what your home might be worth? Contact us for a FREE valuation!

Our team is ready to help you sell your home for the highest possible price ASAP


"My job is to find and attract mastery-based agents to the office, protect the culture, and make sure everyone is happy! "






