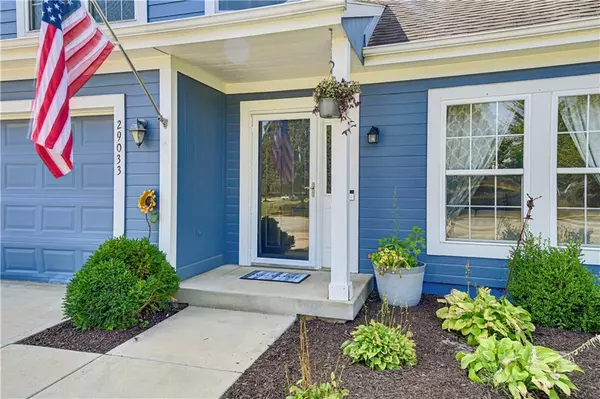$348,000
$348,000
For more information regarding the value of a property, please contact us for a free consultation.
4 Beds
3 Baths
1,714 SqFt
SOLD DATE : 10/24/2025
Key Details
Sold Price $348,000
Property Type Single Family Home
Sub Type Single Family Residence
Listing Status Sold
Purchase Type For Sale
Square Footage 1,714 sqft
Price per Sqft $203
Subdivision Aspen Creek
MLS Listing ID 2572506
Sold Date 10/24/25
Style Traditional
Bedrooms 4
Full Baths 3
HOA Fees $37/ann
Year Built 2004
Annual Tax Amount $3,950
Lot Size 8,050 Sqft
Acres 0.18480258
Property Sub-Type Single Family Residence
Source hmls
Property Description
Prime location near the end of a dead-end street in the heart of Gardner!! Step into an open floor plan 4-bedroom, 3 full bathrooms in Aspen Creek. You'll be greeted with fresh interior paint, a shiplap feature wall, vaulted ceilings and a beautiful fireplace. A few stairs take you up to the eat-in kitchen with cream cabinetry. This home includes a spacious primary suite with a double vanity and a walk-in closet. Downstairs on the lowest level is a family or rec room bedroom, full bathroom and large laundry room with room for storage. The backyard is the perfect set-up to entertain with a deck off the kitchen that steps down to a lower patio. Ready for Fall fire pit night? There's a landscaped fire pit area in the backyard! For the gardener, there are raised beds waiting for you. Don't miss this 4-bedroom beauty that's just a few blocks away from the community swimming pool. New roof will be installed before closing.
Location
State KS
County Johnson
Rooms
Basement Full
Interior
Interior Features Ceiling Fan(s), Painted Cabinets, Pantry, Vaulted Ceiling(s), Walk-In Closet(s)
Heating Natural Gas
Cooling Electric
Flooring Carpet, Laminate
Fireplaces Number 1
Fireplaces Type Great Room
Fireplace Y
Appliance Dishwasher, Microwave, Built-In Electric Oven
Laundry Lower Level
Exterior
Parking Features true
Garage Spaces 2.0
Fence Privacy, Wood
Amenities Available Pool
Roof Type Composition
Building
Lot Description Level
Entry Level California Split
Sewer Public Sewer
Water Public
Structure Type Frame
Schools
Elementary Schools Nike
Middle Schools Trailridge
High Schools Gardner Edgerton
School District Gardner Edgerton
Others
HOA Fee Include Trash
Ownership Private
Acceptable Financing Cash, Conventional, FHA, VA Loan
Listing Terms Cash, Conventional, FHA, VA Loan
Read Less Info
Want to know what your home might be worth? Contact us for a FREE valuation!

Our team is ready to help you sell your home for the highest possible price ASAP


"My job is to find and attract mastery-based agents to the office, protect the culture, and make sure everyone is happy! "






