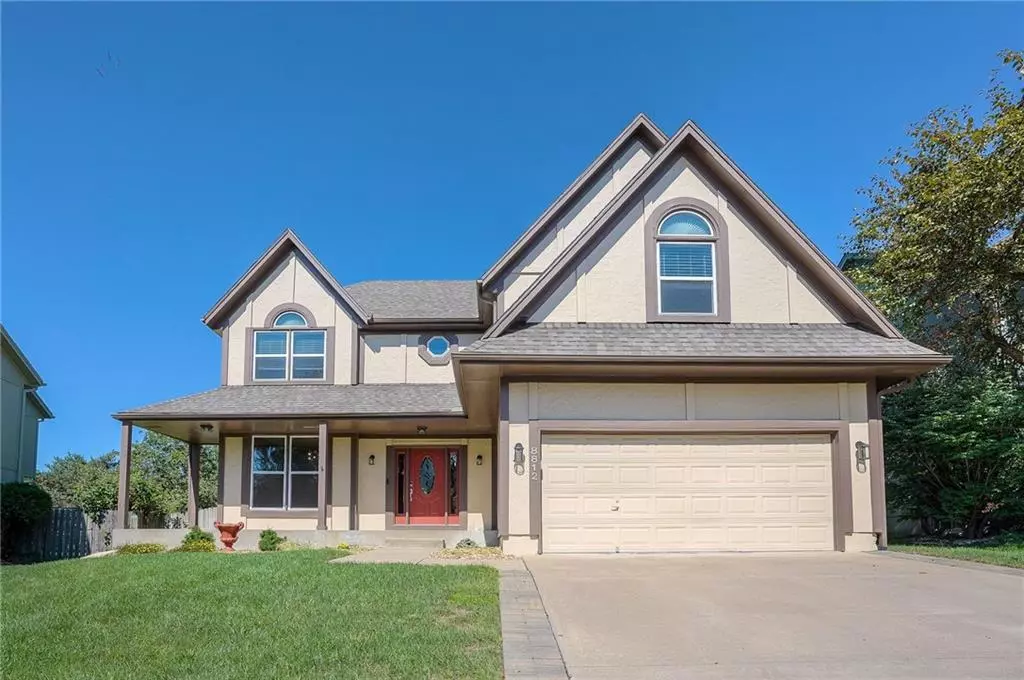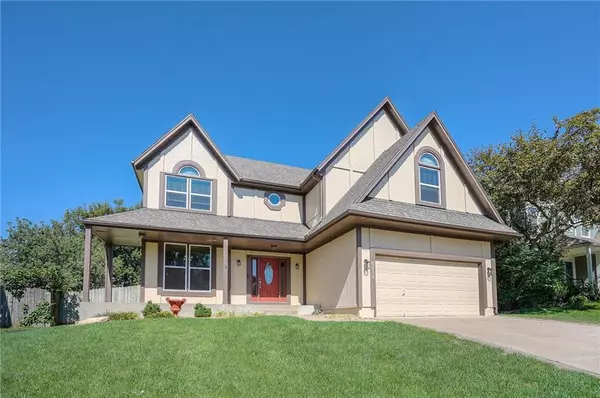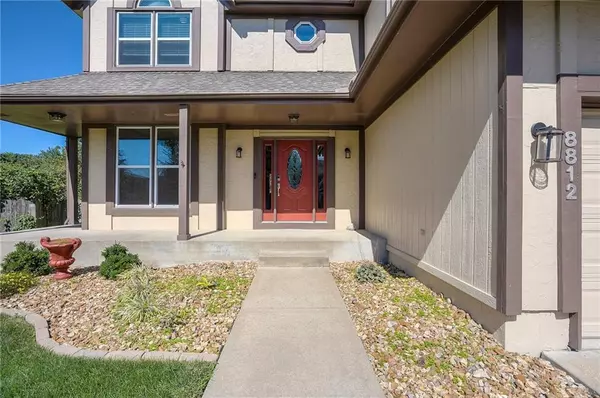$499,000
$499,000
For more information regarding the value of a property, please contact us for a free consultation.
4 Beds
3 Baths
3,028 SqFt
SOLD DATE : 10/24/2025
Key Details
Sold Price $499,000
Property Type Single Family Home
Sub Type Single Family Residence
Listing Status Sold
Purchase Type For Sale
Square Footage 3,028 sqft
Price per Sqft $164
Subdivision Pheasant Run
MLS Listing ID 2574046
Sold Date 10/24/25
Style Traditional
Bedrooms 4
Full Baths 2
Half Baths 1
Year Built 1995
Annual Tax Amount $5,164
Lot Size 9,442 Sqft
Acres 0.21675849
Property Sub-Type Single Family Residence
Source hmls
Property Description
Welcome Home to Overland Park Living at Its Best! Nestled in a quiet cul-de-sac in one of Overland Park's most sought-after neighborhoods, this beautifully updated home offers over 3,400 sq. ft. of comfortable, stylish living space in the top-rated Blue Valley School District. Featuring 4 spacious bedrooms, 2.5 bathrooms, and a finished basement, this home is designed with both everyday living and entertaining in mind. You'll love the abundance of natural light, the open layout, and the incredible updates throughout—including a fully remodeled kitchen with modern finishes (see full list of updates in the documents section!).
Step outside to your private, fenced backyard oasis, complete with a two-level deck, hot tub, and lush treed lot—ideal for relaxing or hosting unforgettable gatherings.
Additional features include:
Huge backyard perfect for kids, pets, or future outdoor projects
Built-in bar with new mini fridge
Pool table and accessories, fireplace screen, new bar stools, and hot tub stay with the home
Fridge, washer & dryer included
Seller will remove any unwanted items. Located in a vibrant, friendly community, this move-in-ready home checks all the boxes—comfort, location, space, and upgrades galore. Don't miss this one—it's everything you've been looking for and more!
Location
State KS
County Johnson
Rooms
Other Rooms Family Room, Formal Living Room, Sitting Room
Basement Full, Sump Pump
Interior
Interior Features Ceiling Fan(s), Stained Cabinets, Vaulted Ceiling(s), Walk-In Closet(s)
Heating Natural Gas, Forced Air
Cooling Electric
Flooring Wood
Fireplaces Number 1
Fireplaces Type Gas, Great Room
Fireplace Y
Appliance Dishwasher, Disposal, Refrigerator, Free-Standing Electric Oven, Stainless Steel Appliance(s)
Laundry Main Level
Exterior
Parking Features true
Garage Spaces 2.0
Fence Wood
Roof Type Composition
Building
Lot Description City Lot, Cul-De-Sac, Level, Many Trees
Entry Level 2 Stories
Sewer Public Sewer
Water Public
Structure Type Frame,Wood Siding
Schools
Elementary Schools Oak Hill
Middle Schools Oxford
High Schools Blue Valley Nw
School District Blue Valley
Others
HOA Fee Include Curbside Recycle,Trash
Ownership Private
Acceptable Financing Cash, Conventional, VA Loan
Listing Terms Cash, Conventional, VA Loan
Read Less Info
Want to know what your home might be worth? Contact us for a FREE valuation!

Our team is ready to help you sell your home for the highest possible price ASAP


"My job is to find and attract mastery-based agents to the office, protect the culture, and make sure everyone is happy! "






