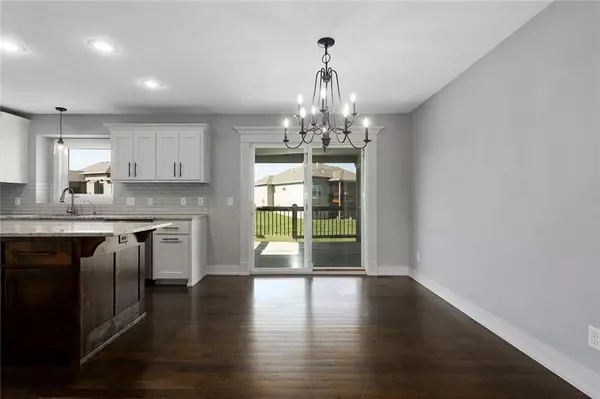$355,000
$355,000
For more information regarding the value of a property, please contact us for a free consultation.
4 Beds
2 Baths
1,768 SqFt
SOLD DATE : 10/24/2025
Key Details
Sold Price $355,000
Property Type Single Family Home
Sub Type Single Family Residence
Listing Status Sold
Purchase Type For Sale
Square Footage 1,768 sqft
Price per Sqft $200
Subdivision Brooke Haven
MLS Listing ID 2571066
Sold Date 10/24/25
Style Traditional
Bedrooms 4
Full Baths 2
Year Built 2019
Annual Tax Amount $4,116
Lot Size 8,712 Sqft
Acres 0.2
Property Sub-Type Single Family Residence
Source hmls
Property Description
Spacious Split-Entry with 4 Bedrooms & 3-Car Garage.
This 4-bedroom, 2-bathroom split-entry home offers comfort, convenience, and room to grow. The heart of the home is the large kitchen featuring abundant cabinetry, a generous island, and an open flow into the dining area — perfect for daily living and entertaining. All bedrooms are thoughtfully located on the main level, providing easy access and functionality.
Enjoy the outdoors from the covered deck just off the dining area, or take advantage of the huge, deep 3-car garage with plenty of space for vehicles, storage, or hobbies. The expansive unfinished basement offers incredible potential, already stubbed and framed for a third full bathroom — a blank canvas ready to suit your needs.
Situated close to schools, parks, walking trails, and shopping, this home combines everyday convenience with desirable amenities. Carpet does need to be replaced throughout the entire house.
Don't miss the opportunity to make this versatile property yours!
Location
State MO
County Clay
Rooms
Basement Unfinished
Interior
Interior Features Ceiling Fan(s), Pantry, Walk-In Closet(s)
Heating Forced Air
Cooling Electric
Flooring Carpet, Wood
Fireplaces Number 1
Fireplaces Type Great Room
Fireplace Y
Appliance Dishwasher, Disposal, Exhaust Fan, Microwave, Built-In Electric Oven
Laundry Laundry Room, Main Level
Exterior
Parking Features true
Garage Spaces 3.0
Roof Type Composition
Building
Entry Level Raised Ranch,Split Entry
Sewer Public Sewer
Water Public
Structure Type Frame,Wood Siding
Schools
Middle Schools Kearney
High Schools Kearney
School District Kearney
Others
Ownership Private
Acceptable Financing Cash, Conventional, FHA, VA Loan
Listing Terms Cash, Conventional, FHA, VA Loan
Read Less Info
Want to know what your home might be worth? Contact us for a FREE valuation!

Our team is ready to help you sell your home for the highest possible price ASAP


"My job is to find and attract mastery-based agents to the office, protect the culture, and make sure everyone is happy! "






