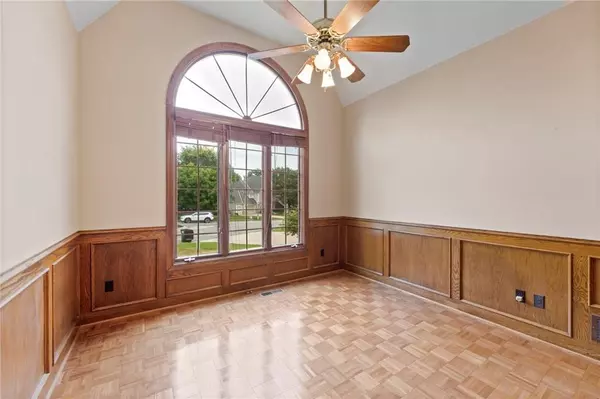$779,950
$779,950
For more information regarding the value of a property, please contact us for a free consultation.
6 Beds
5 Baths
5,504 SqFt
SOLD DATE : 10/15/2025
Key Details
Sold Price $779,950
Property Type Single Family Home
Sub Type Single Family Residence
Listing Status Sold
Purchase Type For Sale
Square Footage 5,504 sqft
Price per Sqft $141
Subdivision Nottingham Forest South
MLS Listing ID 2575861
Sold Date 10/15/25
Style Traditional
Bedrooms 6
Full Baths 3
Half Baths 2
HOA Fees $84/ann
Year Built 1989
Annual Tax Amount $8,663
Lot Size 0.388 Acres
Acres 0.38822314
Property Sub-Type Single Family Residence
Source hmls
Property Description
This stunning 5,500+ sq ft home in Nottingham Forest South offers 6+ bedrooms, 3 full baths, and 2 half baths on a beautifully landscaped cul-de-sac lot! Step into the two-story great room with a cozy fireplace and sweeping views of the backyard. The chef's kitchen features Viking appliances, a gas cooktop, and warming drawer, and opens to the hearth room with a charming brick fireplace and access to a two-tier deck. The main floor primary suite is a retreat with dual bathrooms and abundant closet space. A second bedroom/office is also located on the main level. Upstairs, you'll find three spacious bedrooms with walk-in closets—one with a private bath and two sharing a Hollywood bath. The updated walkout lower level is an entertainer's dream with a fireplace, custom built-ins, large family room, full wet bar with fridge and microwave, bedroom, bath, expansive craft room with sink and built-ins, and workout space, along with a hidden storage room with a secret entrance through a bookshelf. Double sliders lead to a stamped concrete patio with a built-in fire pit, perfect for gatherings. With thoughtful design, a 3-car garage, and exceptional space inside and out, this home offers both luxury and comfort in an unbeatable setting. Easy highway access , award winning Blue Valley Schools and retail galore!
Location
State KS
County Johnson
Rooms
Other Rooms Great Room, Main Floor Master, Office
Basement Finished, Walk-Out Access
Interior
Interior Features Ceiling Fan(s), Vaulted Ceiling(s), Walk-In Closet(s)
Heating Forced Air
Cooling Electric
Flooring Carpet, Tile, Wood
Fireplaces Number 2
Fireplaces Type Basement, Great Room
Fireplace Y
Appliance Disposal, Gas Range
Laundry Main Level
Exterior
Parking Features true
Garage Spaces 3.0
Fence Wood
Amenities Available Pool
Roof Type Composition
Building
Lot Description Cul-De-Sac, Sprinkler-In Ground, Many Trees
Entry Level 1.5 Stories
Sewer Public Sewer
Water Public
Structure Type Stone & Frame,Stucco,Wood Siding
Schools
Elementary Schools Harmony
Middle Schools Harmony
High Schools Blue Valley Nw
School District Blue Valley
Others
HOA Fee Include All Amenities
Ownership Private
Acceptable Financing Cash, Conventional, FHA
Listing Terms Cash, Conventional, FHA
Read Less Info
Want to know what your home might be worth? Contact us for a FREE valuation!

Our team is ready to help you sell your home for the highest possible price ASAP


"My job is to find and attract mastery-based agents to the office, protect the culture, and make sure everyone is happy! "






