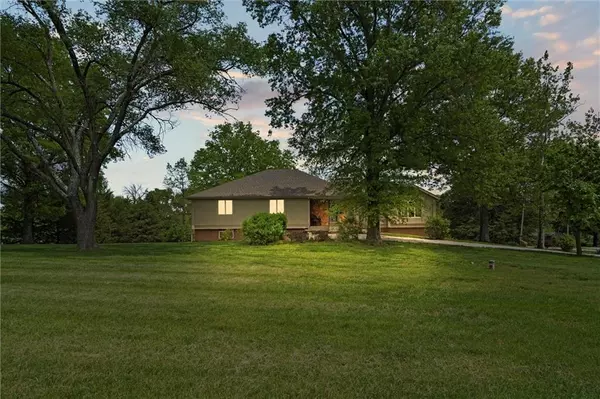Bought with Jan SEITZ
$725,000
$725,000
For more information regarding the value of a property, please contact us for a free consultation.
3 Beds
4 Baths
2,644 SqFt
SOLD DATE : 10/08/2025
Key Details
Sold Price $725,000
Property Type Single Family Home
Sub Type Single Family Residence
Listing Status Sold
Purchase Type For Sale
Square Footage 2,644 sqft
Price per Sqft $274
MLS Listing ID 2541407
Sold Date 10/08/25
Style Traditional
Bedrooms 3
Full Baths 3
Half Baths 1
Year Built 1975
Annual Tax Amount $5,149
Lot Size 22.610 Acres
Acres 22.61
Property Sub-Type Single Family Residence
Source hmls
Property Description
Welcome to this one-owner, custom-built home nestled on 22.61 picturesque acres — a perfect blend of comfort, space, and functionality. Designed with attention to detail, this well-maintained property offers the ideal setting for country living, equestrian pursuits, or a private retreat. Inside, you'll find 3 generously sized bedrooms, main level primary bedroom with walk-in closet and ensuite as well as main level laundry, spacious kitchen, an open and inviting family room that flows seamlessly to a large deck — perfect for entertaining or enjoying peaceful views of the surrounding land. A newer roof (2023) adds peace of mind, while the thoughtful layout provides abundant storage throughout the home. Equestrians and hobbyists alike will appreciate the well-equipped horse barn, lean-to, corral and versatile workshop, offering endless possibilities for work or play. Don't miss this rare opportunity to own a private, custom home with room to grow and roam — all just a short drive from town conveniences. Property is being sold as-is and has had a pre-list inspection completed!
Location
State KS
County Leavenworth
Rooms
Other Rooms Fam Rm Main Level, Formal Living Room, Main Floor BR, Main Floor Master
Basement Basement BR, Finished, Full, Garage Entrance
Interior
Interior Features Ceiling Fan(s), Central Vacuum
Heating Natural Gas
Cooling Electric
Flooring Carpet, Vinyl
Fireplaces Number 1
Fireplaces Type Family Room
Fireplace Y
Appliance Dishwasher, Disposal, Dryer, Microwave, Built-In Electric Oven, Trash Compactor, Washer, Water Purifier
Laundry Main Level, Off The Kitchen
Exterior
Exterior Feature Horse Facilities, Sat Dish Allowed
Parking Features true
Garage Spaces 2.0
Fence Metal
Roof Type Composition
Building
Lot Description Acreage
Entry Level Reverse 1.5 Story
Sewer Septic Tank
Water Rural
Structure Type Stucco & Frame
Schools
Elementary Schools Tonganoxie
Middle Schools Tonganoxie
High Schools Tonganoxie
School District Tonganoxie
Others
Ownership Private
Acceptable Financing Cash, Conventional, VA Loan
Listing Terms Cash, Conventional, VA Loan
Special Listing Condition As Is
Read Less Info
Want to know what your home might be worth? Contact us for a FREE valuation!

Our team is ready to help you sell your home for the highest possible price ASAP


"My job is to find and attract mastery-based agents to the office, protect the culture, and make sure everyone is happy! "






