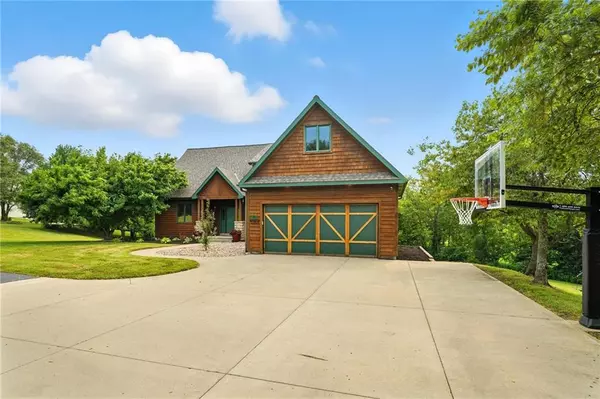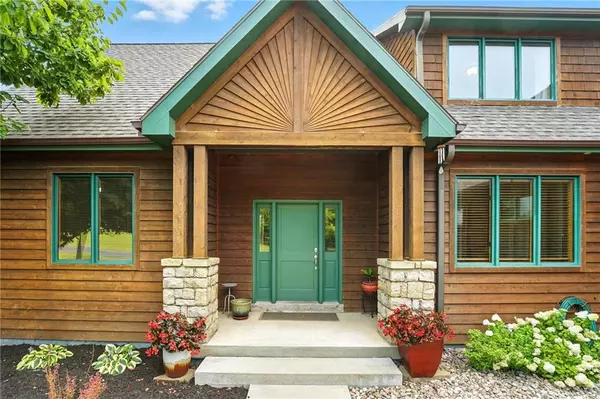$760,000
$760,000
For more information regarding the value of a property, please contact us for a free consultation.
4 Beds
4 Baths
3,680 SqFt
SOLD DATE : 09/30/2025
Key Details
Sold Price $760,000
Property Type Single Family Home
Sub Type Single Family Residence
Listing Status Sold
Purchase Type For Sale
Square Footage 3,680 sqft
Price per Sqft $206
Subdivision Bear Lake
MLS Listing ID 2566488
Sold Date 09/30/25
Style Other,Traditional
Bedrooms 4
Full Baths 3
Half Baths 1
HOA Fees $50/mo
Year Built 2001
Annual Tax Amount $8,610
Lot Size 3.700 Acres
Acres 3.7
Property Sub-Type Single Family Residence
Source hmls
Property Description
Welcome to Your Private Retreat in Bonner Springs!
Nestled on a peaceful, tree-lined street, 15455 161st Street offers the perfect blend of charm and comfort. This beautifully maintained home sits on an expansive lot, providing plenty of space to relax, entertain, and enjoy the outdoors.
Step inside to discover an inviting open-concept layout filled with natural light. The spacious living room flows seamlessly into the dining area and kitchen—perfect for everyday living and hosting gatherings. The kitchen features ample cabinetry, modern appliances, and great sight lines for staying connected with guests or family.
The home boasts four generous bedrooms and three and a half bathrooms. Need more space? The finished lower level adds versatility for a home office, media room, gym, or guest quarters.
Outside, you'll find what truly sets this property apart—wide-open views, a large backyard with room for a garden or future outbuilding, and peaceful privacy that's hard to find. Whether you're sipping coffee on the porch or hosting a summer BBQ, this is a place you'll love to call home.
Conveniently located near major highways with easy access to the city, yet tucked away in a quiet, established area—this home truly offers the best of both worlds.
Location
State KS
County Leavenworth
Rooms
Other Rooms Den/Study, Entry, Family Room, Main Floor Master, Office, Workshop
Basement Basement BR, Finished, Walk-Out Access
Interior
Interior Features Pantry, Vaulted Ceiling(s)
Heating Natural Gas
Cooling Electric
Flooring Carpet, Wood
Fireplaces Number 1
Fireplaces Type Family Room, Gas Starter, Great Room, Masonry
Fireplace Y
Laundry Main Level, Off The Kitchen
Exterior
Exterior Feature Dormer
Parking Features true
Garage Spaces 5.0
Amenities Available Hobby Room, Trail(s)
Roof Type Composition
Building
Lot Description Acreage, Estate Lot, Many Trees
Entry Level 1.5 Stories
Sewer Septic Tank
Water Public
Structure Type Cedar,Frame
Schools
Elementary Schools Glenwood Ridge
Middle Schools Basehor-Linwood
High Schools Basehor-Linwood
School District Basehor-Linwood
Others
HOA Fee Include Snow Removal
Ownership Private
Acceptable Financing Cash, Conventional, FHA, VA Loan
Listing Terms Cash, Conventional, FHA, VA Loan
Read Less Info
Want to know what your home might be worth? Contact us for a FREE valuation!

Our team is ready to help you sell your home for the highest possible price ASAP


"My job is to find and attract mastery-based agents to the office, protect the culture, and make sure everyone is happy! "






