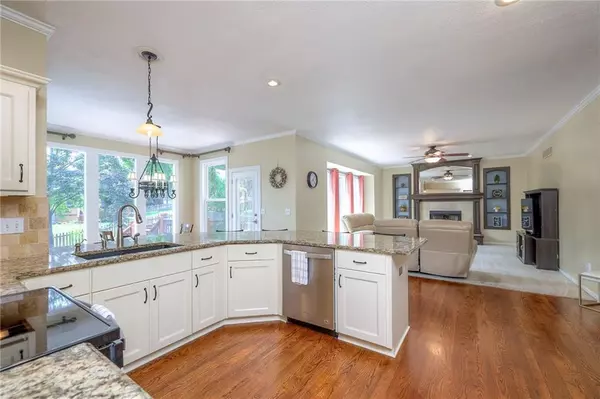$545,000
$545,000
For more information regarding the value of a property, please contact us for a free consultation.
4 Beds
5 Baths
3,364 SqFt
SOLD DATE : 09/23/2025
Key Details
Sold Price $545,000
Property Type Single Family Home
Sub Type Single Family Residence
Listing Status Sold
Purchase Type For Sale
Square Footage 3,364 sqft
Price per Sqft $162
Subdivision Wedgewood Huntington
MLS Listing ID 2566148
Sold Date 09/23/25
Style Traditional
Bedrooms 4
Full Baths 4
Half Baths 1
HOA Fees $58/ann
Year Built 1996
Annual Tax Amount $5,695
Lot Size 9,744 Sqft
Acres 0.22369146
Lot Dimensions 9744
Property Sub-Type Single Family Residence
Source hmls
Property Description
Beautiful 2-story home nestled on a quiet cul-de-sac in the heart of Shawnee's sought-after Wedgewood community. This beautifully updated residence offers the perfect blend of comfort, style, and functionality—ideal for both relaxing and entertaining, indoors and out. Step into a grand two-story foyer that opens to a formal living and dining room with vaulted ceilings. The open-concept layout flows seamlessly from the cozy family room—featuring a fireplace, built-in shelving, and a wall of windows—to the updated kitchen, complete with granite countertops, breakfast bar peninsula, freshly painted and refaced cabinets, stainless steel appliances, and a light-filled breakfast room surrounded by windows. Upstairs, the expansive primary suite impresses with vaulted ceilings and a spa-like ensuite bathroom featuring double vanities, a jacuzzi tub, oversized shower, convenient built-ins and a generous walk-in closet. A second vaulted bedroom offers its own private updated bath and walk-in closet, while bedrooms three and four share a third full bathroom—each with private access. The walkout lower level offers exceptional versatility, complete with a fourth full bathroom. It offers space for a media and game area along with a bonus room that has extensive built-ins and wardrobe storage, great for a craft room, playroom or dark room. Step outside to a backyard designed for enjoyment, featuring a spacious deck and a separate stamped concrete patio overlooking a serene, treed yard. Wedgewood residents enjoy access to scenic walking trails, a community pool, playground, and year-round social events—making this a perfect place to call home!
Location
State KS
County Johnson
Rooms
Other Rooms Breakfast Room, Entry, Family Room, Formal Living Room, Great Room, Recreation Room
Basement Finished, Full, Walk-Out Access
Interior
Interior Features Ceiling Fan(s), Kitchen Island, Painted Cabinets, Pantry, Vaulted Ceiling(s), Walk-In Closet(s)
Heating Natural Gas
Cooling Electric
Flooring Carpet, Tile, Wood
Fireplaces Number 1
Fireplaces Type Family Room, Gas
Fireplace Y
Appliance Dishwasher, Disposal, Dryer, Exhaust Fan, Microwave, Refrigerator, Built-In Electric Oven, Stainless Steel Appliance(s), Washer
Laundry Bedroom Level, Upper Level
Exterior
Parking Features true
Garage Spaces 2.0
Amenities Available Play Area, Pool, Trail(s)
Roof Type Composition
Building
Lot Description Cul-De-Sac, Many Trees
Entry Level 2 Stories
Sewer Public Sewer
Water Public
Structure Type Frame
Schools
Elementary Schools Christa Mcauliffe
Middle Schools Trailridge
High Schools Sm Northwest
School District Shawnee Mission
Others
HOA Fee Include Curbside Recycle,Snow Removal,Trash
Ownership Private
Read Less Info
Want to know what your home might be worth? Contact us for a FREE valuation!

Our team is ready to help you sell your home for the highest possible price ASAP


"My job is to find and attract mastery-based agents to the office, protect the culture, and make sure everyone is happy! "






