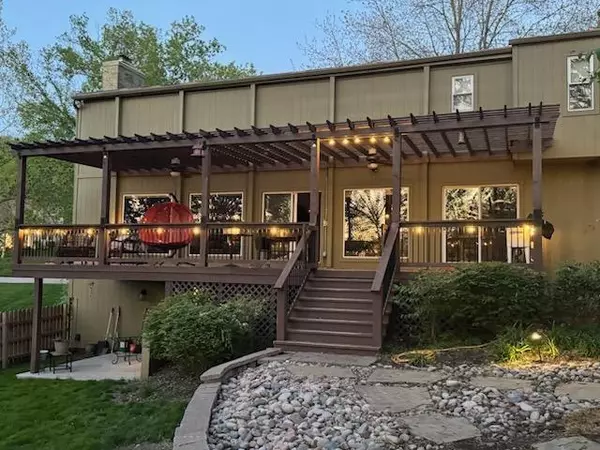$499,000
$499,000
For more information regarding the value of a property, please contact us for a free consultation.
4 Beds
4 Baths
3,876 SqFt
SOLD DATE : 09/11/2025
Key Details
Sold Price $499,000
Property Type Single Family Home
Sub Type Single Family Residence
Listing Status Sold
Purchase Type For Sale
Square Footage 3,876 sqft
Price per Sqft $128
Subdivision River Ridge Farms
MLS Listing ID 2565719
Sold Date 09/11/25
Style Craftsman
Bedrooms 4
Full Baths 3
Half Baths 1
HOA Fees $55/mo
Year Built 1978
Annual Tax Amount $8,043
Lot Size 0.668 Acres
Acres 0.6682966
Lot Dimensions 259 X 120
Property Sub-Type Single Family Residence
Source hmls
Property Description
Bueatiful Johnson County home in the River Ridge community. Privately located at the end of a quiet cul-de-sac with mature landscaping. Pergola covered deck is attached to the back of the home offering views of the treed yard and amazing Kansas sunsets. Chef's kitchen with walk-in pantry, Kitchen-Aid double oven, gas range, and microwave. Also includes a dishwasher and trash compactor. Large center island and gorgeous granite countertops throughout. Laundry room with lots of built in storage. Family room with vaulted ceilings with wood beams, shiplap, floor to ceiling stone fireplace and a breathtaking wall of windows. Allows for indoor and outdoor living and entertaining. Hardwood floors throughout the main level, Additional living spaces include a formal Living room and office. Split bedroom plan separates the main bedroom from the others for additional privacy. Main bedroom and basement offer mini-split units. Basement has been partially finished and adds additional living space for guest or generational living. Basement features refrigerator, separate full size washer dryer, storage, bathroom and a outdoor walkout patio with beautiful views. Neighborhood pool and tennis courts.
Location
State KS
County Johnson
Rooms
Other Rooms Den/Study, Fam Rm Gar Level, Formal Living Room, Great Room, Main Floor BR
Basement Basement BR, Finished, Inside Entrance, Slab, Walk-Out Access
Interior
Interior Features Ceiling Fan(s), Central Vacuum, Custom Cabinets, Kitchen Island, Pantry, Stained Cabinets, Walk-In Closet(s), Wet Bar
Heating Natural Gas, Forced Air
Cooling Attic Fan, Electric, Heat Pump
Flooring Carpet, Wood
Fireplaces Number 1
Fireplaces Type Family Room, Gas, Insert
Equipment Back Flow Device, Fireplace Equip
Fireplace Y
Appliance Cooktop, Dishwasher, Disposal, Double Oven, Microwave, Refrigerator, Built-In Electric Oven, Stainless Steel Appliance(s), Trash Compactor
Laundry Dryer Hookup-Ele, Multiple Locations
Exterior
Parking Features true
Garage Spaces 2.0
Fence Wood
Amenities Available Clubhouse, Pickleball Court(s), Pool, Tennis Court(s)
Roof Type Composition
Building
Lot Description Cul-De-Sac, Sprinkler-In Ground, Many Trees
Entry Level 2 Stories,Front/Back Split
Sewer Public Sewer
Water Public
Structure Type Frame,Stone Veneer,Wood Siding
Schools
Elementary Schools Blue River
Middle Schools Blue Valley
High Schools Blue Valley
School District Blue Valley
Others
HOA Fee Include Curbside Recycle,Trash
Ownership Private
Acceptable Financing Cash, Conventional, FHA
Listing Terms Cash, Conventional, FHA
Special Listing Condition As Is, Owner Agent
Read Less Info
Want to know what your home might be worth? Contact us for a FREE valuation!

Our team is ready to help you sell your home for the highest possible price ASAP


"My job is to find and attract mastery-based agents to the office, protect the culture, and make sure everyone is happy! "






