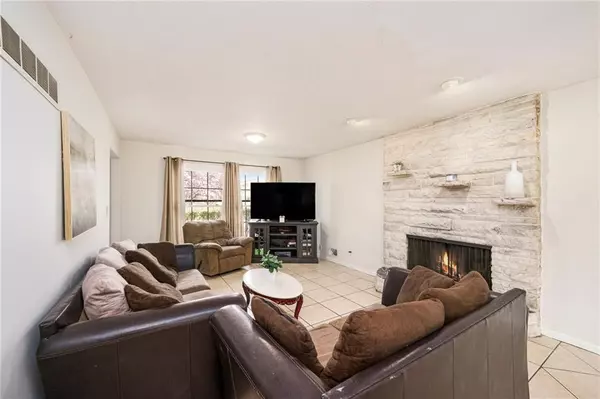$285,000
$285,000
For more information regarding the value of a property, please contact us for a free consultation.
4 Beds
3 Baths
3,556 SqFt
SOLD DATE : 07/10/2025
Key Details
Sold Price $285,000
Property Type Single Family Home
Sub Type Single Family Residence
Listing Status Sold
Purchase Type For Sale
Square Footage 3,556 sqft
Price per Sqft $80
Subdivision Lane Meadows
MLS Listing ID 2539090
Sold Date 07/10/25
Style Colonial
Bedrooms 4
Full Baths 2
Half Baths 1
Year Built 1961
Annual Tax Amount $2,636
Lot Size 0.280 Acres
Acres 0.2795225
Lot Dimensions 90x135
Property Sub-Type Single Family Residence
Source hmls
Property Description
Welcome to this updated, beautiful 2 story home in a quiet, nice neighborhood. Remodeled bathrooms! Fresh interior paint! All hardwood floors throughout! Love the open floor plan for the fireplace family room to flow into the kitchen and then to the massive sunroom/dining room. Additional living room, office, half bath and laundry on main level. Upstairs has four bedrooms and two full baths. Basement is finished with Bar area and fireplace and so much room! Massive storm shelter storage room as well! 2 car garage walks out to covered patio overlooking large fenced in yard with fire pit area and tons of flower/garden beds with perennial flowers of all colors! 3 peach, 1 apple, 1 pear tree that all produce! Save money on eggs! 3-4 chickens allowed as well in neighborhood. 1 mile from Chiefs/Royals Stadium, 15 min to Plaza, 13 min to downtown/ Power and light district. Such a great location with quick access to highways.
Location
State MO
County Jackson
Rooms
Other Rooms Den/Study, Family Room, Sun Room
Basement Concrete, Full, Garage Entrance, Inside Entrance
Interior
Interior Features Kitchen Island
Heating Natural Gas
Cooling Electric
Flooring Carpet, Tile, Wood
Fireplaces Number 2
Fireplaces Type Basement, Family Room, Gas Starter
Fireplace Y
Appliance Dishwasher, Built-In Electric Oven
Laundry Main Level
Exterior
Parking Features true
Garage Spaces 2.0
Fence Metal
Roof Type Composition
Building
Lot Description City Lot, Level, Many Trees
Entry Level 2 Stories
Sewer Public Sewer
Water Public
Structure Type Vinyl Siding
Schools
Elementary Schools Laurel Hills
Middle Schools Raytown
High Schools Raytown
School District Raytown
Others
Ownership Private
Acceptable Financing Cash, Conventional, FHA, VA Loan
Listing Terms Cash, Conventional, FHA, VA Loan
Read Less Info
Want to know what your home might be worth? Contact us for a FREE valuation!

Our team is ready to help you sell your home for the highest possible price ASAP

"My job is to find and attract mastery-based agents to the office, protect the culture, and make sure everyone is happy! "






