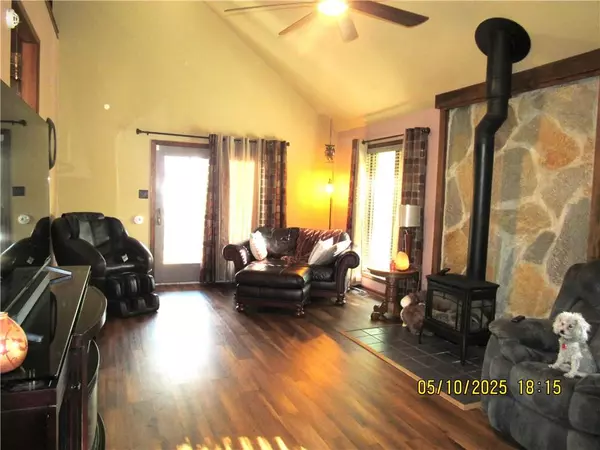$350,000
$350,000
For more information regarding the value of a property, please contact us for a free consultation.
3 Beds
3 Baths
3,038 SqFt
SOLD DATE : 07/08/2025
Key Details
Sold Price $350,000
Property Type Single Family Home
Sub Type Single Family Residence
Listing Status Sold
Purchase Type For Sale
Square Footage 3,038 sqft
Price per Sqft $115
Subdivision Timber Valley
MLS Listing ID 2548958
Sold Date 07/08/25
Style Other,Traditional
Bedrooms 3
Full Baths 3
HOA Fees $10/ann
Year Built 1984
Annual Tax Amount $5,098
Lot Size 10,708 Sqft
Acres 0.24582185
Property Sub-Type Single Family Residence
Source hmls
Property Description
ONE OF A KIND, custom-designed, STUNNING home in immaculate condition. $17,000 price reduction for buyer's choice of interior paint colors!!! Architectural details you will NOT find in other homes. Private, treed, AMAZING, landscaped, GORGEOUS lot at the back of a cul-de-sac! Words fall short. The inside looks like a showplace; the outside looks like a botanical garden. If you are looking for a custom-built, one-of-a-kind, 100% wow factor house, that will impress AT EVERY TURN, this might be the house for you. Stained glass windows, doors, and transoms. Secluded master suite outshines many million-dollar homes - it has it's own private sunroom and loft! And yes, it has all the accoutrement you expect... granite, jetted tub, walk-in closet... it's a 15 on a scale of 1-10. Newer 50-year roof. Newer hvac. Newer driveway expansion. Words cannot describe this fascinating home. Spacious screened porch off the living room. Spacious sunroom off the master bedroom. Spacious sunroom/mancave in the finished basement with fireplace, a flatscreen tv, and a deck. The pictures give you a glimpse, but this one has to be seen in person. If you are looking for WOW factor and privacy, this is your house.
Location
State MO
County Jackson
Rooms
Other Rooms Balcony/Loft, Entry, Sun Room
Basement Basement BR, Concrete, Crawl Space, Finished, Walk-Out Access
Interior
Interior Features Cedar Closet, Ceiling Fan(s), Kitchen Island, Pantry, Stained Cabinets, Vaulted Ceiling(s), Walk-In Closet(s)
Heating Forced Air
Cooling Attic Fan, Electric, Window Unit(s)
Flooring Carpet, Luxury Vinyl, Tile, Wood
Fireplaces Number 3
Fireplaces Type Basement, Electric, Gas, Living Room
Fireplace Y
Appliance Cooktop, Dishwasher, Disposal, Microwave, Refrigerator, Built-In Oven
Laundry Laundry Room, Main Level
Exterior
Parking Features true
Garage Spaces 2.0
Roof Type Composition
Building
Lot Description Adjoin Greenspace, Cul-De-Sac, Sprinkler-In Ground, Many Trees
Entry Level Tri Level
Sewer Public Sewer
Water Public
Structure Type Stone & Frame
Schools
Elementary Schools Norfleet
School District Raytown
Others
Ownership Private
Acceptable Financing Cash, Conventional, FHA, VA Loan
Listing Terms Cash, Conventional, FHA, VA Loan
Read Less Info
Want to know what your home might be worth? Contact us for a FREE valuation!

Our team is ready to help you sell your home for the highest possible price ASAP

"My job is to find and attract mastery-based agents to the office, protect the culture, and make sure everyone is happy! "






