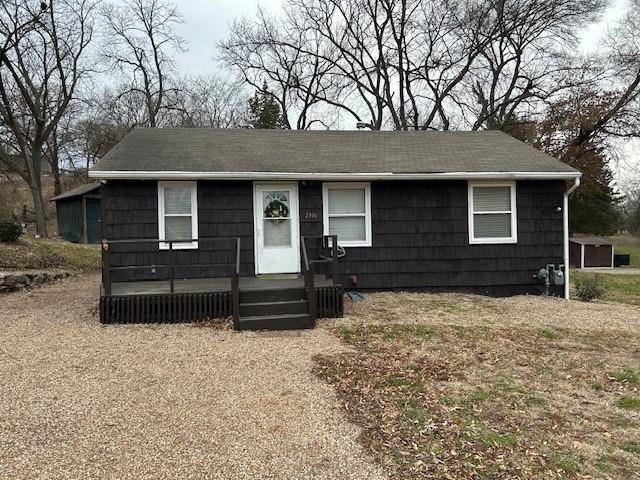$205,000
$205,000
For more information regarding the value of a property, please contact us for a free consultation.
2 Beds
2 Baths
1,176 SqFt
SOLD DATE : 02/10/2025
Key Details
Sold Price $205,000
Property Type Single Family Home
Sub Type Single Family Residence
Listing Status Sold
Purchase Type For Sale
Square Footage 1,176 sqft
Price per Sqft $174
Subdivision Hart Farm
MLS Listing ID 2524431
Sold Date 02/10/25
Style Traditional
Bedrooms 2
Full Baths 2
Originating Board hmls
Year Built 1954
Annual Tax Amount $2,704
Lot Size 0.440 Acres
Acres 0.44
Lot Dimensions 150 X125(1/2 acreM/L
Property Sub-Type Single Family Residence
Property Description
Charming Countryside Retreat with City Convenience. Nestled in a peaceful countryside setting, yet just minutes from all the amenities Kansas City has to offer, this cozy 2-bedroom, 2-bathroom home at 2306 S 71st St offers the perfect balance of serenity and accessibility. Each bedroom features its own private suite, offering a wonderful level of comfort and privacy. With a little TLC, including fresh paint and new flooring, this home has the potential to shine and become your dream retreat.
Imagine relaxing on the porch while enjoying the tranquil views of the nearby pasture, where friendly cows roam just beyond the property line. This unique location provides the rare opportunity to embrace a rural lifestyle without sacrificing the convenience of city living.
The spacious layout offers plenty of room to create your ideal space, making this home perfect for guests or roommates. The large lot offers room for outdoor activities, gardening, or even expanding the property to suit your needs.
Whether you're a first-time buyer, investor, or looking for a weekend getaway, this home provides endless possibilities. Don't miss the chance to make this hidden gem your own. Schedule a showing today and see the potential for yourself!
Location
State KS
County Wyandotte
Rooms
Other Rooms Mud Room, Workshop
Basement Crawl Space, Inside Entrance
Interior
Interior Features Kitchen Island, Skylight(s)
Heating Natural Gas
Cooling Electric
Flooring Tile, Vinyl
Fireplace Y
Appliance Dryer, Exhaust Hood, Refrigerator, Free-Standing Electric Oven, Washer
Laundry Main Level, Off The Kitchen
Exterior
Exterior Feature Storm Doors
Parking Features false
Roof Type Composition
Building
Lot Description Acreage, Treed
Entry Level Ranch
Sewer Septic Tank
Water Public
Structure Type Cedar,Shingle/Shake
Schools
Elementary Schools Morris
Middle Schools Turner
High Schools Turner
School District Turner
Others
Ownership Investor
Acceptable Financing Cash, Conventional, FHA, VA Loan
Listing Terms Cash, Conventional, FHA, VA Loan
Special Listing Condition As Is
Read Less Info
Want to know what your home might be worth? Contact us for a FREE valuation!

Our team is ready to help you sell your home for the highest possible price ASAP

"My job is to find and attract mastery-based agents to the office, protect the culture, and make sure everyone is happy! "






