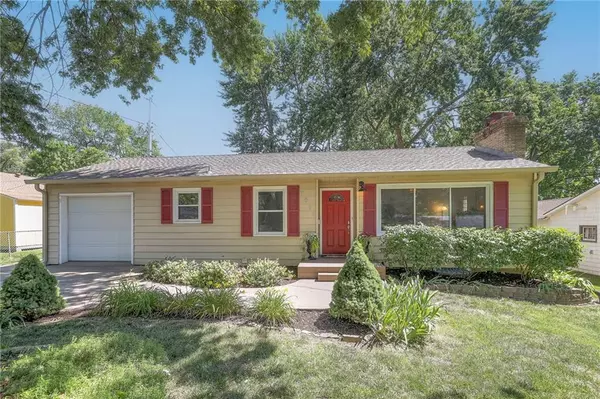$300,000
$300,000
For more information regarding the value of a property, please contact us for a free consultation.
3 Beds
2 Baths
1,912 SqFt
SOLD DATE : 06/28/2024
Key Details
Sold Price $300,000
Property Type Single Family Home
Sub Type Single Family Residence
Listing Status Sold
Purchase Type For Sale
Square Footage 1,912 sqft
Price per Sqft $156
Subdivision Milburn View
MLS Listing ID 2486583
Sold Date 06/28/24
Style Traditional
Bedrooms 3
Full Baths 2
Year Built 1951
Annual Tax Amount $3,080
Lot Size 9,583 Sqft
Acres 0.22
Property Sub-Type Single Family Residence
Source hmls
Property Description
Situated in the heart of Northeast Johnson county, this home is conveniently located just one block north of Milburn Country Club, minutes from down town Overland park, and a quick jaunt to down town Kansas City. This 3 bedroom, 2 full bath ranch home will have everything you're looking for. You will love all the natural light, the kitchen is open to the living room featuring a fireplace perfect for entertaining. Venture downstairs to a fully finished basement with another living/family room with fireplace, as well as more flex/office space and the second full bath. Backyard is completely fenced in. Do not miss out on this one! Move in and start enjoying your new home immediately!
Location
State KS
County Johnson
Rooms
Other Rooms Formal Living Room, Main Floor BR, Main Floor Master, Recreation Room
Basement Egress Window(s), Finished, Inside Entrance, Sump Pump
Interior
Interior Features Ceiling Fan(s), Pantry
Heating Forced Air
Cooling Electric
Flooring Luxury Vinyl Plank, Tile, Wood
Fireplaces Number 2
Fireplaces Type Living Room, Recreation Room, Wood Burning
Fireplace Y
Appliance Dishwasher, Disposal, Humidifier, Microwave, Built-In Electric Oven
Laundry Laundry Room, Lower Level
Exterior
Parking Features true
Garage Spaces 1.0
Fence Metal
Roof Type Composition
Building
Lot Description City Lot, Treed
Entry Level Ranch
Sewer City/Public
Water Public
Structure Type Metal Siding
Schools
Elementary Schools East Antioch
Middle Schools Hocker Grove
High Schools Sm North
School District Shawnee Mission
Others
Ownership Private
Read Less Info
Want to know what your home might be worth? Contact us for a FREE valuation!

Our team is ready to help you sell your home for the highest possible price ASAP

"My job is to find and attract mastery-based agents to the office, protect the culture, and make sure everyone is happy! "






