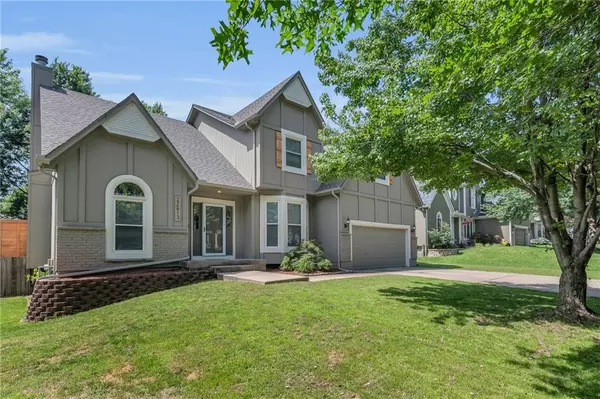$449,000
$449,000
For more information regarding the value of a property, please contact us for a free consultation.
4 Beds
3 Baths
2,339 SqFt
SOLD DATE : 07/03/2024
Key Details
Sold Price $449,000
Property Type Single Family Home
Sub Type Single Family Residence
Listing Status Sold
Purchase Type For Sale
Square Footage 2,339 sqft
Price per Sqft $191
Subdivision Woodsonia
MLS Listing ID 2490885
Sold Date 07/03/24
Style Traditional
Bedrooms 4
Full Baths 2
Half Baths 1
HOA Fees $39/ann
Year Built 1995
Annual Tax Amount $4,160
Lot Size 9,672 Sqft
Acres 0.22203857
Property Sub-Type Single Family Residence
Source hmls
Property Description
Amazing opportunity in Woodsonia! This spacious 2 story is modern and open with tons of natural daylight. Hardwoods were installed throughout the first floor and ceilings knocked down in 2020. Brand new roof with transferable warranty, HVAC (8 yrs). Kitchen features: island, refreshed white cabinets, gorgeous quartz countertops & tile backsplash, stainless appliances (refrigerator stays), pantry & built-in's. Large Great Room, Breakfast, Formal Dining and Office on the 1st Floor. Oversized primary suite & freshly tiled spa-like bathroom w/double vanities, whirlpool tub & walk-in closet. Laundry on bedroom level (additional hook-ups in the basement). Fenced, treed yard is perfect for entertaining. Relax on your patio or by the fire pit. Huge Basement ready for finish. Super clean move in ready. Community pool, playground, quick highway access. This one will NOT disappoint.
Location
State KS
County Johnson
Rooms
Other Rooms Den/Study, Formal Living Room, Great Room
Basement Concrete, Daylight, Full, Sump Pump
Interior
Interior Features Ceiling Fan(s), Kitchen Island, Pantry, Vaulted Ceiling, Walk-In Closet(s), Whirlpool Tub
Heating Natural Gas, Forced Air
Cooling Electric
Flooring Carpet, Tile, Wood
Fireplaces Number 1
Fireplaces Type Gas, Gas Starter, Great Room
Fireplace Y
Appliance Dishwasher, Disposal, Humidifier, Microwave, Refrigerator, Built-In Electric Oven, Stainless Steel Appliance(s)
Laundry Bedroom Level, Laundry Room
Exterior
Exterior Feature Firepit, Storm Doors
Parking Features true
Garage Spaces 2.0
Fence Wood
Amenities Available Play Area, Pool, Trail(s)
Roof Type Composition
Building
Lot Description Level, Treed
Entry Level 2 Stories
Sewer City/Public
Water Public
Structure Type Brick Trim,Wood Siding
Schools
Elementary Schools Prairie Ridge
Middle Schools Monticello Trails
High Schools Mill Valley
School District De Soto
Others
HOA Fee Include Curbside Recycle,Trash
Ownership Private
Acceptable Financing Cash, Conventional, FHA, VA Loan
Listing Terms Cash, Conventional, FHA, VA Loan
Read Less Info
Want to know what your home might be worth? Contact us for a FREE valuation!

Our team is ready to help you sell your home for the highest possible price ASAP

"My job is to find and attract mastery-based agents to the office, protect the culture, and make sure everyone is happy! "






