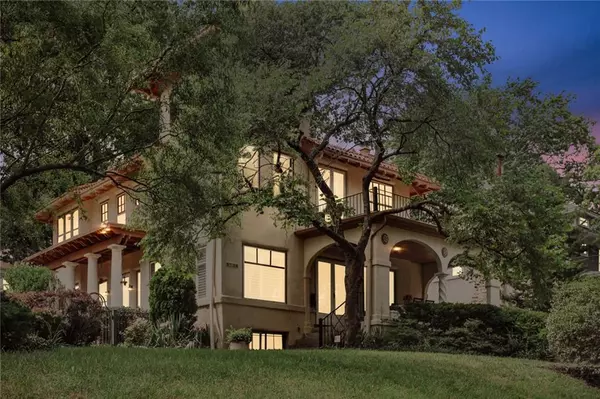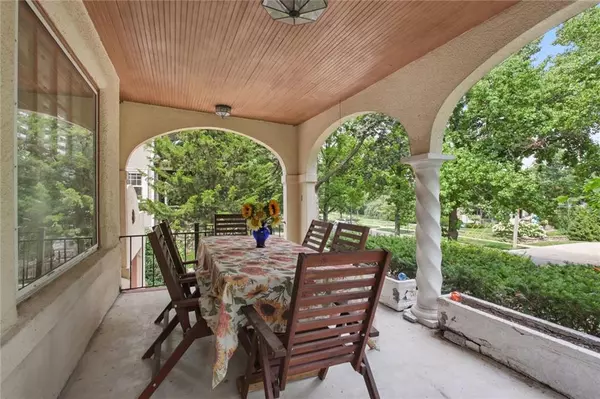$850,000
$850,000
For more information regarding the value of a property, please contact us for a free consultation.
4 Beds
4 Baths
3,062 SqFt
SOLD DATE : 05/03/2024
Key Details
Sold Price $850,000
Property Type Single Family Home
Sub Type Single Family Residence
Listing Status Sold
Purchase Type For Sale
Square Footage 3,062 sqft
Price per Sqft $277
Subdivision Rockhill Heights
MLS Listing ID 2477253
Sold Date 05/03/24
Style Other
Bedrooms 4
Full Baths 3
Half Baths 1
Year Built 1912
Annual Tax Amount $8,303
Lot Size 0.316 Acres
Acres 0.31588614
Property Sub-Type Single Family Residence
Source hmls
Property Description
Welcome to a unique Mediterranean styled home.Feature in a historical homes book.Lovingly maintained over the years. The large front porch invites you into a bright, open living room w/ plantation shutters, fireplace & beautifully preserved woodwork. A large formal dining room w/ French doors open to the side patio.The breakfast area has tons of windows & the serving area has an abundance of cabinet & counter space. Steeped in Mediterranean tradition, the island kitchen is a chef's delight w/commercial refrigerator drawers, Wolf cooktop & Wolf Teppanyaki stainless griddle, a convection oven & microwave. A dramatic staircase leads you upstairs. The primary bedroom is large, bright and open, this huge room will fit all of your furniture. Attached to the primary bedroom is a very comfortable sitting area with windows all around. Between the bedroom & sitting area is another set of French doors leading out a large front deck-perfect for a quiet hideaway. The primary bath is generous w/separate shower & jetted tub. Also in the primary you will find 3 closets-very rare in a historic home. Additionally upstairs is a large secondary, en-suite bedroom,a generous 3rd bedroom,an additional bedroom/office and a hall bath with all of the historical charm of this special home. The stone foundation basement is dry & solid. This home has an oversized 2-car tandem garage w/additional storage located in the original coal room. This historic home sits on a double lot and is beautifully manicured. A generous side porch and rear patio area provide a perfect, private sanctuary. Complete stucco repair & paint have just been completed. The distinctive bell tower is eye catching and overlooks a tile roof with copper gutters. Recent upgrades include a sewer upgrade & line replacement, tankless water heater and upgraded electrical-all of the heavy lifting has been done. Minutes from Loose Park, the Plaza and Brookside-this historic, lovingly maintained oasis is truly a rare find.
Location
State MO
County Jackson
Rooms
Other Rooms Breakfast Room, Formal Living Room, Great Room, Office
Basement Stone/Rock, Walk Up
Interior
Interior Features Ceiling Fan(s), Kitchen Island, Painted Cabinets, Walk-In Closet(s), Whirlpool Tub
Heating Hot Water
Cooling Electric
Fireplaces Number 1
Fireplaces Type Living Room, Wood Burning
Fireplace Y
Appliance Cooktop, Dishwasher, Disposal, Exhaust Hood, Microwave, Refrigerator
Laundry Laundry Room, Main Level
Exterior
Parking Features true
Garage Spaces 2.0
Fence Metal
Roof Type Tile
Building
Lot Description Corner Lot, Estate Lot
Entry Level 2 Stories
Sewer City/Public
Water Public
Structure Type Stucco & Frame
Schools
School District Kansas City Mo
Others
HOA Fee Include Curbside Recycle,Trash
Ownership Private
Acceptable Financing Cash, Conventional, VA Loan
Listing Terms Cash, Conventional, VA Loan
Read Less Info
Want to know what your home might be worth? Contact us for a FREE valuation!

Our team is ready to help you sell your home for the highest possible price ASAP


"My job is to find and attract mastery-based agents to the office, protect the culture, and make sure everyone is happy! "






