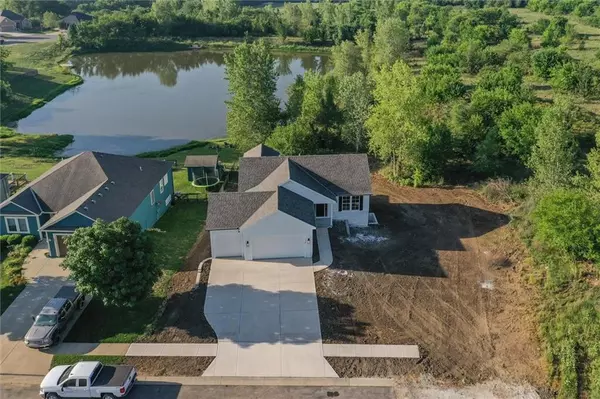$435,000
$435,000
For more information regarding the value of a property, please contact us for a free consultation.
3 Beds
3 Baths
2,038 SqFt
SOLD DATE : 04/02/2024
Key Details
Sold Price $435,000
Property Type Single Family Home
Sub Type Single Family Residence
Listing Status Sold
Purchase Type For Sale
Square Footage 2,038 sqft
Price per Sqft $213
Subdivision Hawksbury Ridge
MLS Listing ID 2451491
Sold Date 04/02/24
Style Traditional
Bedrooms 3
Full Baths 2
Half Baths 1
Year Built 2023
Annual Tax Amount $3,380
Lot Size 9,189 Sqft
Acres 0.21095042
Lot Dimensions Irregular 81 x 98 x 67
Property Sub-Type Single Family Residence
Source hmls
Property Description
Newly constructed home ready for immediate occupancy. Located on walk-out lot with added privacy, and views of water and nature! Tercet Homes Expanded Sedona Reverse Plan features a beautiful open floor plan with a main floor master, oversized walk-in closet, upgraded quartz countertops, custom-painted cabinets with soft-close drawers, oversized walk-in pantry, gas range, and stainless-steel appliances, including refrigerator. The main level master suite features a vaulted ceiling with a fan, a walk-in closet, a double vanity, and tiled bathroom floors and shower area. The living room showcases an upgraded fireplace with floor-to-ceiling stone and custom wood mantle. The home provides wood flooring on the main level; upgraded LVP in the basement; upgraded lighting and plumbing fixtures; an oversized, covered patio with composite deck; maintenance-free metal railing; a walk-out patio; a 3-car garage with 8-foot, insulated doors; and smart garage door openers. This home shows like a model; the pictures cannot do the views and finishes justice. Schedule a showing to see all it has to offer. Landscaping and sod will be installed prior to close.
Location
State KS
County Miami
Rooms
Other Rooms Main Floor Master, Mud Room, Recreation Room
Basement Basement BR, Finished, Walk Out
Interior
Interior Features Ceiling Fan(s), Custom Cabinets, Kitchen Island, Painted Cabinets, Pantry, Vaulted Ceiling, Walk-In Closet(s)
Heating Electric
Cooling Electric
Flooring Carpet, Ceramic Floor, Wood
Fireplaces Number 1
Fireplaces Type Living Room
Fireplace Y
Appliance Dishwasher, Disposal, Humidifier, Microwave, Refrigerator, Free-Standing Electric Oven, Stainless Steel Appliance(s)
Laundry Bedroom Level, Laundry Room
Exterior
Parking Features true
Garage Spaces 3.0
Roof Type Composition
Building
Lot Description Adjoin Greenspace, Corner Lot, Pond(s), Treed
Entry Level Reverse 1.5 Story
Sewer City/Public
Water City/Public - Verify
Structure Type Frame,Lap Siding
Schools
Elementary Schools Rockville Elementary
Middle Schools Louisburg
High Schools Louisburg
School District Louisburg
Others
Ownership Investor
Acceptable Financing Cash, Conventional, FHA, VA Loan
Listing Terms Cash, Conventional, FHA, VA Loan
Special Listing Condition Standard, Owner Agent
Read Less Info
Want to know what your home might be worth? Contact us for a FREE valuation!

Our team is ready to help you sell your home for the highest possible price ASAP

"My job is to find and attract mastery-based agents to the office, protect the culture, and make sure everyone is happy! "






