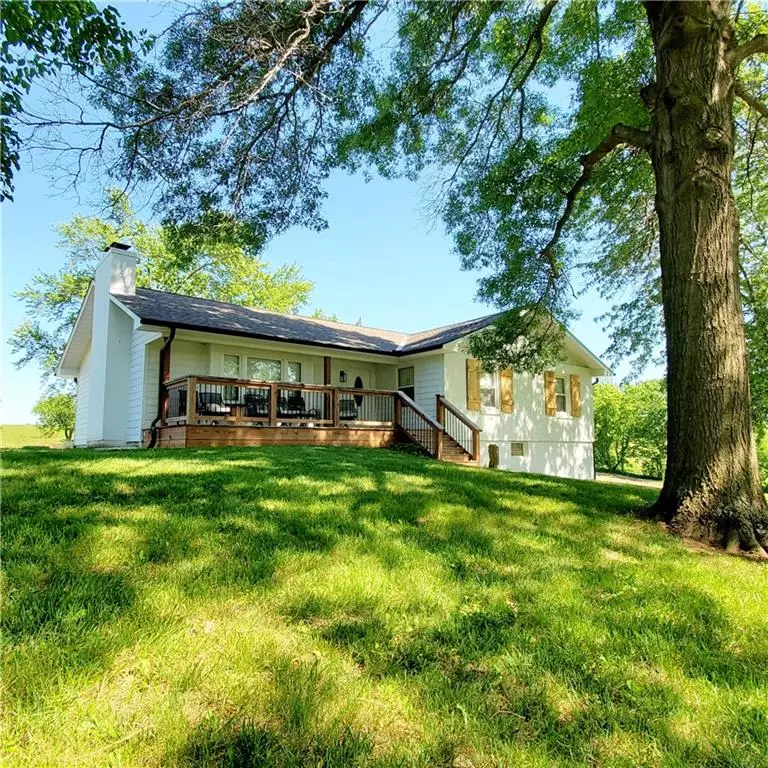$480,000
$480,000
For more information regarding the value of a property, please contact us for a free consultation.
4 Beds
3 Baths
2,570 SqFt
SOLD DATE : 08/08/2023
Key Details
Sold Price $480,000
Property Type Single Family Home
Sub Type Single Family Residence
Listing Status Sold
Purchase Type For Sale
Square Footage 2,570 sqft
Price per Sqft $186
Subdivision Talon Acres
MLS Listing ID 2437815
Sold Date 08/08/23
Style Traditional
Bedrooms 4
Full Baths 3
Year Built 1970
Annual Tax Amount $2,129
Lot Size 4.400 Acres
Acres 4.4
Property Sub-Type Single Family Residence
Source hmls
Property Description
Beautifully renovated Home on 4.4 acres! WELCOME HOME to your COUNTRY Oasis! This 4 bedroom, 3 full bath House will greet you with mature trees and a covered front Porch. The brick Fireplace is the focal point of the spacious Living room. Moving to the Kitchen you will notice the true hardwood floors throughout the main floor areas! Some of the UPDATES to this Home include: James Hardy fiber concrete siding, windows, all Ext & Int doors and trim, flooring, lighting with installation of recessed lights, Deck, paint and so much more! The light bright Kitchen offers granite counters, stainless steel appliances and beautiful views of the property! Bedrooms are nice sized and all on the Main level! The primary Bedroom offers his and hers Closets and an en-suite Bath w custom tiling! Just off the Kitchen is the massive Deck with room for hosting many gatherings, enjoying that coffee in the morning and summer evenings taking in the open backyard!
The newly finished lower-level Family room boosts a 2nd brick wood burning Fireplace and the third full Bath is on this level. Bring your game tables, projector or create YOUR ultimate entertainment area in this large open space! The oversized 2 car Garage has a Workshop space for storage or projects! There is also an older 20'x 33' Outbuilding. Main level Laundry is currently located in the 4th bedroom closet, with a little drywall work it can be located downstairs to the original space! Terrific Kearney location close to Jesse James Park, schools, shopping and highway access! A truly ideal private setting to call home!
Location
State MO
County Clay
Rooms
Basement Daylight, Finished, Full
Interior
Heating Propane
Cooling Electric
Fireplaces Number 2
Fireplaces Type Family Room, Living Room, Masonry, Wood Burning
Fireplace Y
Appliance Dishwasher, Dryer, Microwave, Refrigerator, Built-In Electric Oven, Washer
Laundry Main Level
Exterior
Parking Features true
Garage Spaces 2.0
Roof Type Composition
Building
Lot Description Acreage
Entry Level Raised Ranch
Sewer Septic Tank
Water PWS Dist
Structure Type Frame, Wood Siding
Schools
School District Kearney
Others
Ownership Private
Acceptable Financing Cash, Conventional, FHA, USDA Loan, VA Loan
Listing Terms Cash, Conventional, FHA, USDA Loan, VA Loan
Read Less Info
Want to know what your home might be worth? Contact us for a FREE valuation!

Our team is ready to help you sell your home for the highest possible price ASAP

"My job is to find and attract mastery-based agents to the office, protect the culture, and make sure everyone is happy! "






