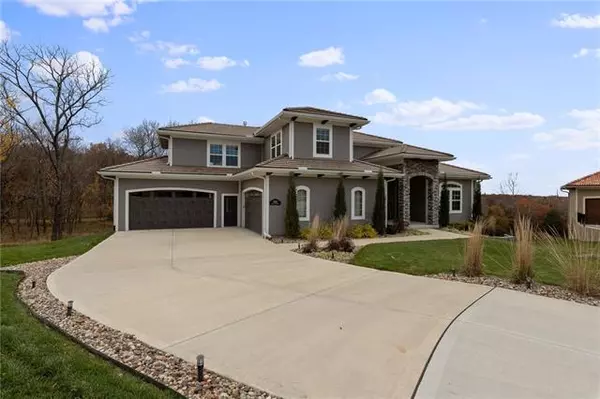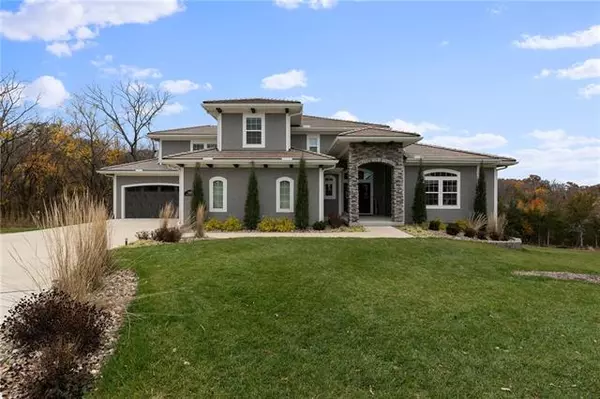$997,500
$997,500
For more information regarding the value of a property, please contact us for a free consultation.
5 Beds
6 Baths
3,410 SqFt
SOLD DATE : 02/25/2022
Key Details
Sold Price $997,500
Property Type Single Family Home
Sub Type Single Family Residence
Listing Status Sold
Purchase Type For Sale
Square Footage 3,410 sqft
Price per Sqft $292
Subdivision Timber Rock
MLS Listing ID 2354860
Sold Date 02/25/22
Style Traditional
Bedrooms 5
Full Baths 5
Half Baths 1
HOA Fees $100/ann
Annual Tax Amount $13,737
Lot Size 0.520 Acres
Acres 0.52
Property Sub-Type Single Family Residence
Source hmls
Property Description
Gorgeous 1.5 story located on a 1/2-acre, cul-de-sac lot that backs to wooded greenspace in Timber Rock. MAIN LEVEL features a two-story entry and Great Room with a contemporary fireplace. Kitchen includes a large quartz island, huge pantry, gas cooktop w/dual ovens, oversize island sink, & built-in bar area + breakfast room! Master bedroom w/private bath that has a walk in shower, jetted tub, dual sinks, & fantastic closet that connects to laundry room #1. 5th bedroom/office w/ private full bath. Extra 1/2 bath & Mud area w/built in drop zone. SECOND LEVEL- 3 oversized bedrooms all w/ private bathrooms. Bonus: loft area & 2nd laundry room! BASEMENT- walkout stubbed for 2 bathrooms & bar + storm shelter that can add an additional 1800+ sq ft living space awaiting your special finish! 4 CAR GARAGE! Screened in porch w/kitchen & master bedroom access. LOADS of technology includes Sonos sound system for whole house audio, Wi-Fi color changing sconce light bulbs & under counter lights in kitchen AND color changing outdoor soffit lights great for holidays, sports games, & parties galore! Wi-Fi based light switches, 4 external cameras, doorbell camera, sprinkler system controller, and garage door openers so you can control your home with your phone or voice. No need to ever mow because there is a robotic mower too! House is extremely energy efficient with a tile roof, blow-in insulation and triple zone HVAC. The neighborhood includes a resort style pool w/ clubhouse, pickleball courts and access to parks & trails.
Location
State KS
County Johnson
Rooms
Other Rooms Balcony/Loft, Breakfast Room, Enclosed Porch, Great Room, Main Floor Master
Basement Full, Stubbed for Bath, Walk Out
Interior
Interior Features Ceiling Fan(s), Kitchen Island, Pantry, Vaulted Ceiling, Walk-In Closet(s), Whirlpool Tub
Heating Forced Air
Cooling Electric
Flooring Wood
Fireplaces Number 1
Fireplaces Type Great Room
Fireplace Y
Appliance Dishwasher, Disposal, Double Oven, Microwave, Gas Range, Stainless Steel Appliance(s)
Laundry Main Level, Multiple Locations
Exterior
Parking Features true
Garage Spaces 4.0
Amenities Available Clubhouse, Party Room, Play Area, Pool, Trail(s)
Roof Type Concrete,Tile
Building
Lot Description Adjoin Greenspace, Cul-De-Sac, Estate Lot, Wooded
Entry Level 1.5 Stories
Sewer City/Public
Water Public
Structure Type Stone Trim,Stucco
Schools
Elementary Schools Manchester Park
Middle Schools Prairie Trail
High Schools Olathe Northwest
School District Olathe
Others
Ownership Private
Acceptable Financing Cash, Conventional, FHA, VA Loan
Listing Terms Cash, Conventional, FHA, VA Loan
Read Less Info
Want to know what your home might be worth? Contact us for a FREE valuation!

Our team is ready to help you sell your home for the highest possible price ASAP

"My job is to find and attract mastery-based agents to the office, protect the culture, and make sure everyone is happy! "






