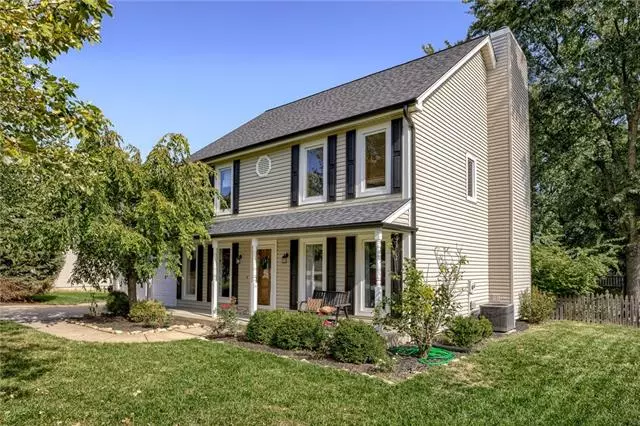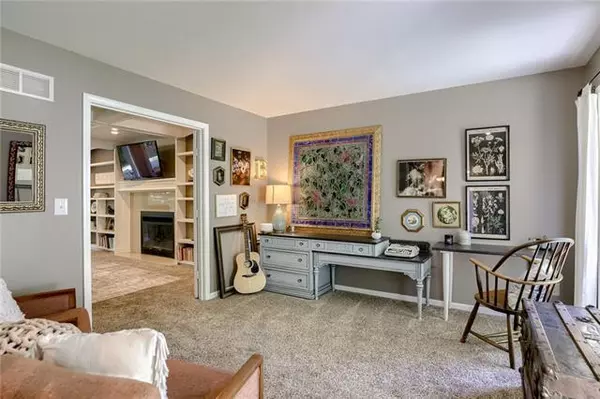$359,999
$359,999
For more information regarding the value of a property, please contact us for a free consultation.
4 Beds
3 Baths
2,739 SqFt
SOLD DATE : 01/04/2022
Key Details
Sold Price $359,999
Property Type Single Family Home
Sub Type Single Family Residence
Listing Status Sold
Purchase Type For Sale
Square Footage 2,739 sqft
Price per Sqft $131
Subdivision Pinecrest
MLS Listing ID 2350144
Sold Date 01/04/22
Style Colonial,Traditional
Bedrooms 4
Full Baths 2
Half Baths 1
Year Built 1987
Annual Tax Amount $3,945
Lot Size 0.251 Acres
Acres 0.2506887
Property Sub-Type Single Family Residence
Source hmls
Property Description
Nestled just minutes from downtown Parkville, nature trails and convenient shopping is this adorable colonial-style home in Pinecrest Subdivision. You'll love the chefs kitchen with beautifully appointed updates to counters and backsplash, painted cabinets, Bosch dishwasher. Laundry conveniently located just off the kitchen. Entertainers dream patio with large, tree-lined backyard. Just off the kitchen you'll find the spacious living room with built-in shelving and newer gas fireplace logs. An additional front room and separate dining room accommodate working from home, hosting, additional sitting area, you name it. This home has functional space to conform to your needs. The main floor has all ceiling popcorn removed. Retreat to the owners suite with jacuzzi tub and large walk-in closet. Finished basement boasts an additional 408 square feet and could be used as a bedroom, workout room, recreation room or office with brand new paint and carpet. You'll never run out of storage in the large unfinished portion of the basement. The new owners are gaining a brand new exterior! All siding, roof and gutters were replaced in 2020. Come see this one soon because it surely won't last long.
Location
State MO
County Platte
Rooms
Other Rooms Formal Living Room, Recreation Room
Basement Daylight, Egress Window(s), Finished, Full
Interior
Interior Features Ceiling Fan(s), Painted Cabinets, Pantry, Walk-In Closet(s), Whirlpool Tub
Heating Forced Air
Cooling Electric
Flooring Carpet, Wood
Fireplaces Number 1
Fireplaces Type Family Room, Gas Starter, Great Room
Fireplace Y
Appliance Dishwasher, Disposal, Exhaust Hood, Built-In Electric Oven
Laundry Laundry Closet, Off The Kitchen
Exterior
Parking Features true
Garage Spaces 2.0
Fence Wood
Roof Type Composition
Building
Lot Description City Lot, Treed
Entry Level 2 Stories
Sewer City/Public
Water Public
Structure Type Board/Batten
Schools
Elementary Schools Graden
Middle Schools Lakeview
High Schools Park Hill South
School District Park Hill
Others
Ownership Private
Acceptable Financing Cash, Conventional, FHA, VA Loan
Listing Terms Cash, Conventional, FHA, VA Loan
Read Less Info
Want to know what your home might be worth? Contact us for a FREE valuation!

Our team is ready to help you sell your home for the highest possible price ASAP


"My job is to find and attract mastery-based agents to the office, protect the culture, and make sure everyone is happy! "






