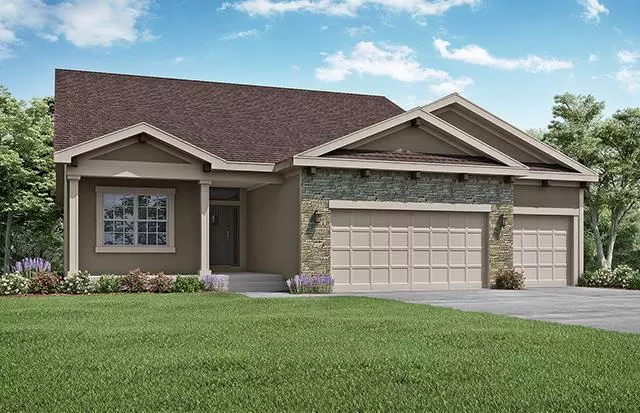$373,675
$373,675
For more information regarding the value of a property, please contact us for a free consultation.
4 Beds
3 Baths
2,431 SqFt
SOLD DATE : 09/04/2020
Key Details
Sold Price $373,675
Property Type Single Family Home
Sub Type Single Family Residence
Listing Status Sold
Purchase Type For Sale
Square Footage 2,431 sqft
Price per Sqft $153
Subdivision Chapel Ridge Villas
MLS Listing ID 2219018
Sold Date 09/04/20
Style Traditional
Bedrooms 4
Full Baths 3
HOA Fees $173/ann
Year Built 2019
Lot Size 0.280 Acres
Acres 0.28
Lot Dimensions 100X117
Property Sub-Type Single Family Residence
Source hmls
Property Description
Cypress Reverse plan with Tuscan elevation by award winning Summit Homes offers open concept one-level living featuring a master suite & secondary bedroom all on main level, granite/quartz counter tops, tile back splash, and custom cabinetry. Loaded with extras like a gas stove, enamel painted cabinetry, hardwood in the Great Room, tiled master shower and a spacious deck! *Photos depict model home and are not actual property.* Enjoy the neighborhood amenities including swimming pool, clubhouse with a fitness room, a walking/biking trail, greenspace and stocked fishing ponds.
Location
State MO
County Platte
Rooms
Other Rooms Breakfast Room, Entry, Fam Rm Main Level, Family Room, Great Room, Main Floor BR, Main Floor Master, Mud Room, Office, Recreation Room
Basement Daylight, Finished, Sump Pump
Interior
Interior Features Ceiling Fan(s), Custom Cabinets, Exercise Room, Kitchen Island, Pantry, Vaulted Ceiling, Walk-In Closet
Heating Electric
Cooling Electric
Flooring Wood
Fireplaces Number 1
Fireplaces Type Family Room, Gas, Great Room, Living Room
Fireplace Y
Appliance Dishwasher, Disposal, Humidifier, Microwave, Gas Range
Laundry Bedroom Level, Main Level
Exterior
Parking Features true
Garage Spaces 3.0
Amenities Available Clubhouse, Exercise Room, Party Room, Pool, Trail(s)
Roof Type Composition
Building
Lot Description City Lot, Cul-De-Sac, Level, Sprinkler-In Ground
Entry Level Reverse 1.5 Story
Sewer City/Public
Water Public
Structure Type Lap Siding
Schools
Elementary Schools Union Chapel
Middle Schools Plaza/Lakeview
High Schools Park Hill South
School District Park Hill
Others
HOA Fee Include Lawn Service,Snow Removal,Trash
Acceptable Financing Cash, Conventional, FHA, VA Loan
Listing Terms Cash, Conventional, FHA, VA Loan
Read Less Info
Want to know what your home might be worth? Contact us for a FREE valuation!

Our team is ready to help you sell your home for the highest possible price ASAP


"My job is to find and attract mastery-based agents to the office, protect the culture, and make sure everyone is happy! "






